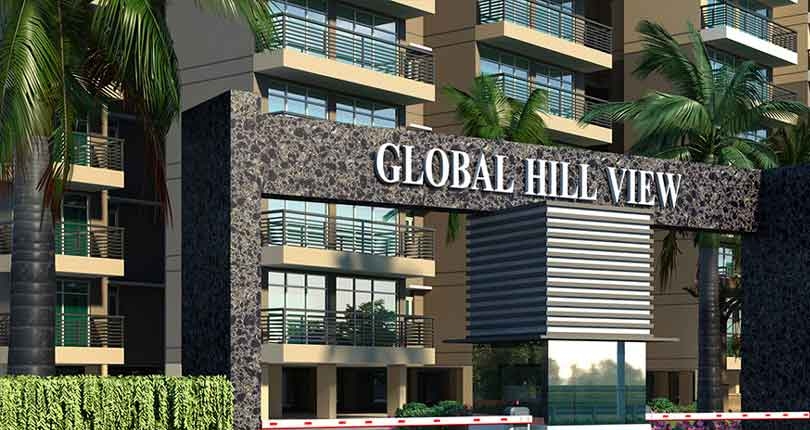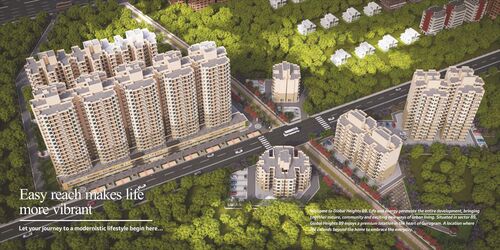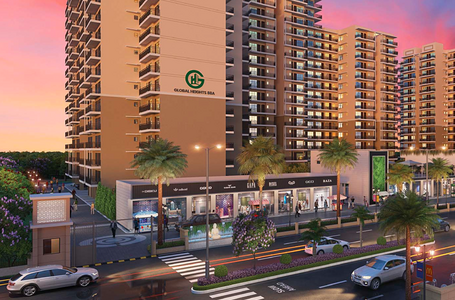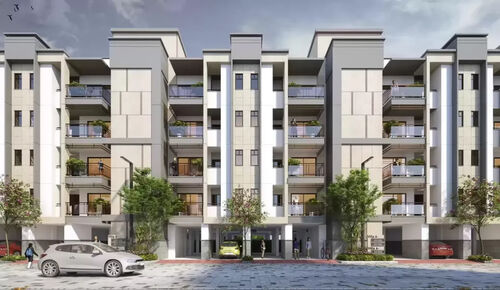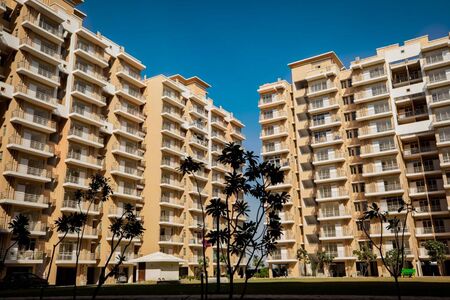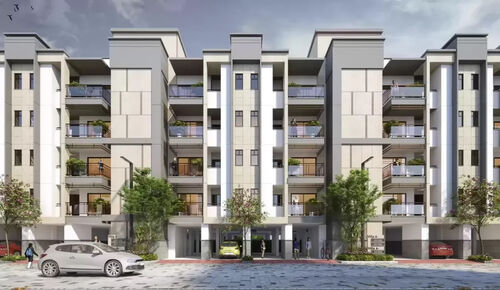Introduction
Looking for affordable housing in Gurugram that combines modern living, convenience, and premium amenities? Global Hill View, developed by Breez Builders, offers the ideal solution. Located in Sector 11, Sohna Road, this ready-to-move project brings you a chance to own an affordable 2 BHK apartment in Gurgaon, featuring spacious layouts and top-notch facilities. Whether you're planning to buy an apartment in Gurgaon for yourself or seeking a 2 BHK apartment for sale as an investment, Global Hill View stands as the perfect choice in the heart of Gurugram.
Spread over 5 acres, Global Hill View is designed with families and working professionals in mind. Offering an array of affordable ready-to-move flats in Gurgaon, the project brings you the opportunity to step into your dream home immediately. Let’s explore the key features of this remarkable development.
Amenities of Global Hill View
Global Hill View comes with an extensive list of amenities that ensure a comfortable and convenient lifestyle for its residents:
- Vaastu Compliant: The design of the apartments follows Vaastu principles to ensure positive energy and well-being.
- Security & Fire Alarm Systems: With 24/7 security and fire alarms, your safety is our priority.
- Intercom Facility: Easily connect with the management or security staff through the intercom system.
- 24x7 Power Backup: Never worry about power outages with uninterrupted electricity supply.
- Water Supply: Enjoy a continuous and reliable supply of water throughout the day.
- Gated Community: The entire complex is securely gated, ensuring a safe living environment.
- Basketball Court and Jogging Track: Stay active and fit with dedicated spaces for sports and fitness.
- Shopping Complex: On-site retail options offer everyday conveniences within easy reach.
- Kids Play Area: Designed with children’s safety and entertainment in mind.
- Water Storage: Sufficient water storage to ensure ample supply at all times.
- Creche or Play School: A convenient, on-site creche facility for working parents.
- Visitor Car Parking: Ample parking space for guests and visitors.
- RERA Certified: This development is RERA certified, ensuring transparency and regulatory compliance.
Type: 2 BHK Floor Plan (Type B) Area Details:
- Unit Carpet Area: 554.17 sq. ft (51.48 sq. m), excluding balcony area.
- Unit Balcony Area: 98.81 sq. ft (9.18 sq. m).
Room Dimensions:
- Hall cum Kitchen: 8.95 m x 3.25 m
- Bedroom 1: 3.55 m x 3.05 m
- Bedroom 2: 3.05 m x 4.00 m
- Toilet 1: 1.95 m x 1.50 m
- Toilet 2: 2.00 m x 1.45 m
Balcony Dimensions:
- Balcony 1: 1800 mm (Wide)
- Balcony 2: 1800 mm (Wide)
Type: 2 BHK Floor Plan (Type A) Area Details:
- Unit Carpet Area: 585.41 sq. ft (54.386 sq. m), excluding balcony area.
- Unit Balcony Area: 99.91 sq. ft (9.282 sq. m).
Room Dimensions:
- Hall cum Kitchen: 3025 mm x 6910 mm
- Bedroom 1: 3350 mm x 3050 mm
- Bedroom 2: 3050 mm x 4050 mm
- Toilet 1: 2060 mm x 1370 mm
- Toilet 2: 2060 mm x 1370 mm
- Foyer (Entrance): 1050 mm Wide
Balcony Dimensions:
- Balcony: 1365 mm (Wide)

